

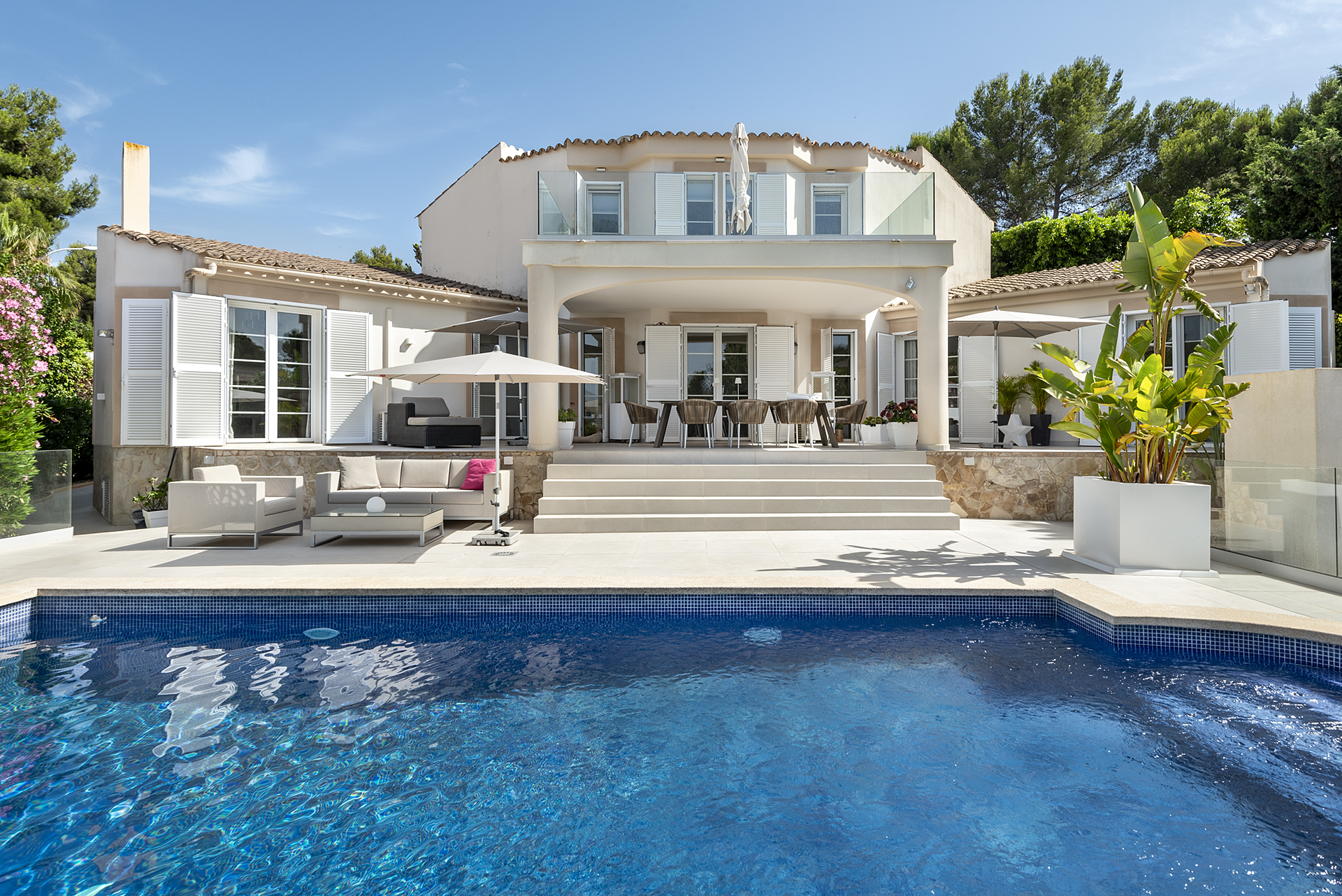
M2 Living Area
288 m2
M2 Plot size
1010 m2
Bathrooms
2
Bedrooms
3
Energy Rating
Rating Pending
This luxurious villa is located in one of the prime locations of Nova Santa Ponsa.
The property offers absolute privacy.
With a living area of 288 m² and a plot of 1.010 m², the property boasts spacious and bright rooms, providing modern living comfort at the
highest level.
Layout:
Outdoor Area:
The beautifully designed outdoor area includes both open and covered terraces, a large pool, and a summer kitchen, perfect for relaxation and entertainment.
Features:
A garage and an additional parking space complete this exclusive offer.
Conclusion:
This villa in Nova Santa Ponsa is a solid investment in the future, with its prime location, modern amenities, and spacious layout.
Mallorca Top 10 Properties recommends having a qualified specialist check the legal situation of the construction. All material is based upon information which Mallorca Top 10 Properties considers reliable, but because third parties have supplied it, Mallorca Top 10 Properties cannot represent that it is accurate or complete, and it should not be relied upon as such. This offering is subject to errors, omissions, and change of price or withdrawal without notice. Availability upon agreement. Taxes, notary and register fees must be paid by the purchaser; the commission for the estate agency must be paid by the seller as stipulated in the sales mandate.

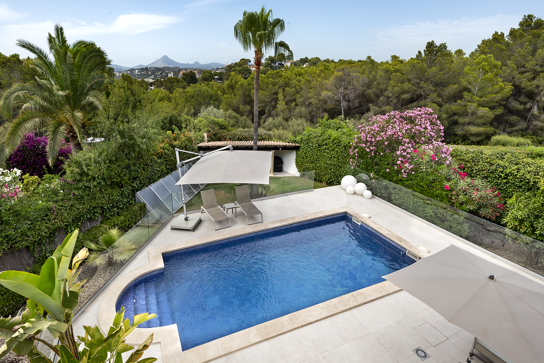
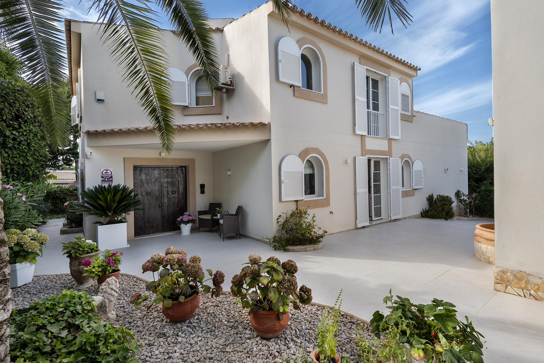
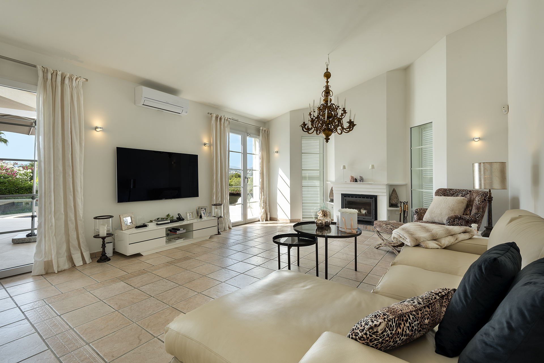
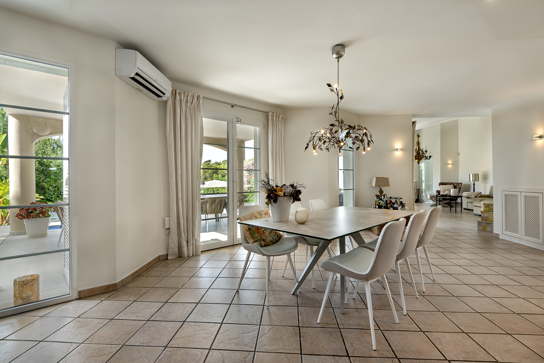
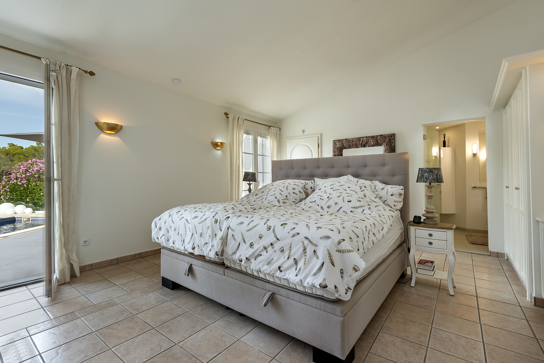
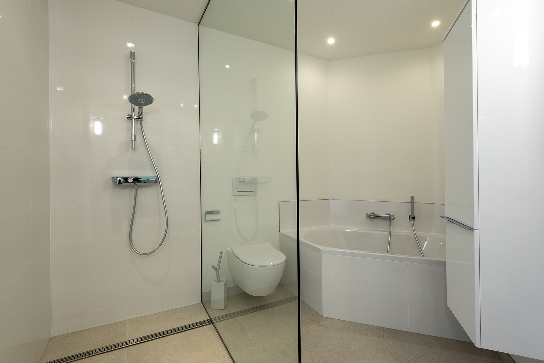
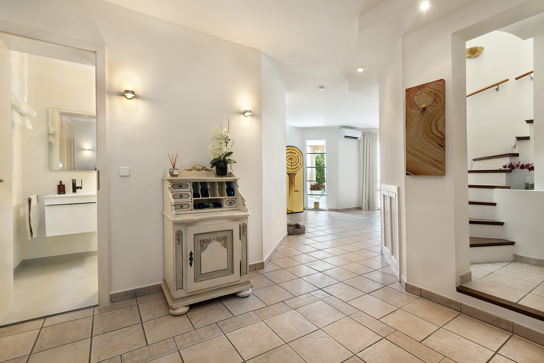
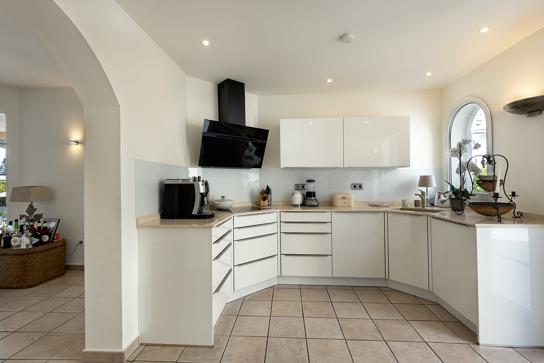
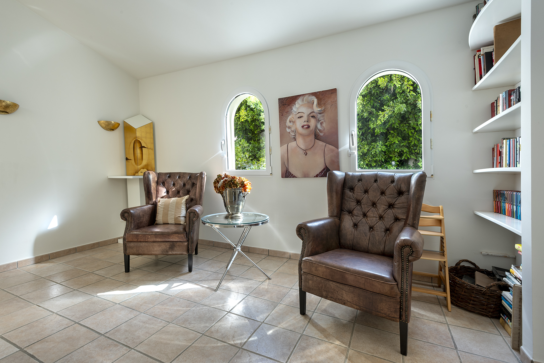
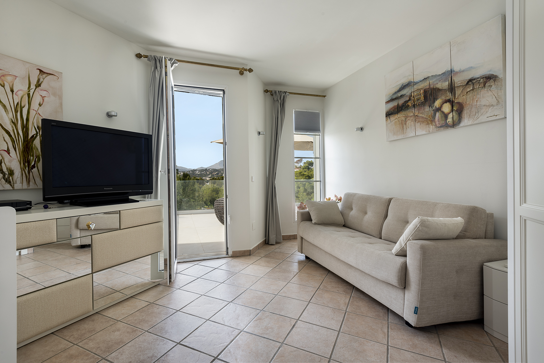
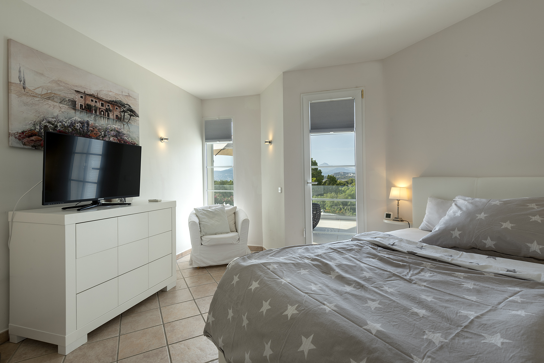
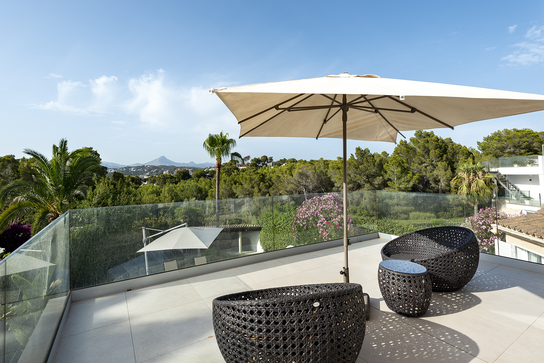
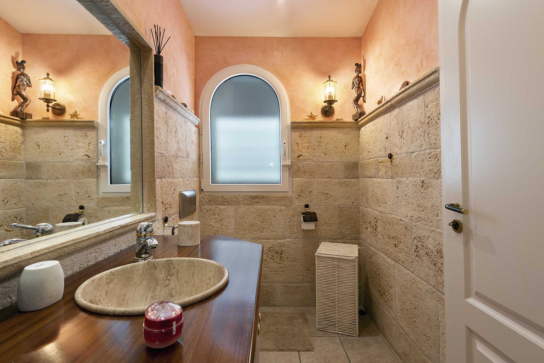
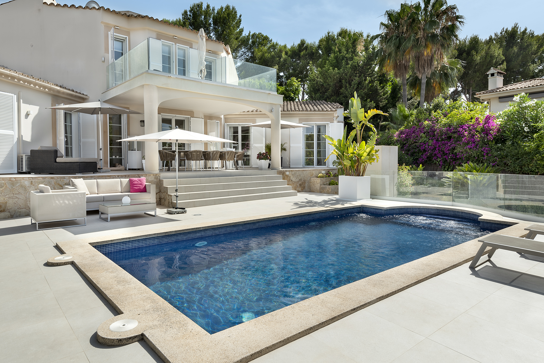
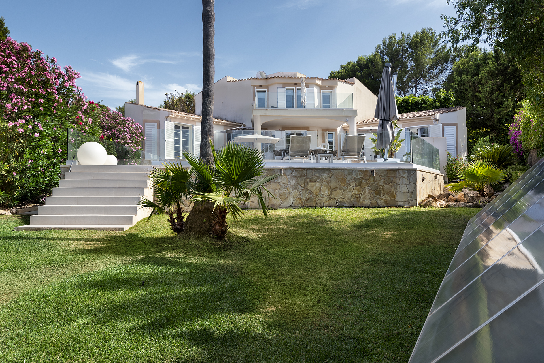
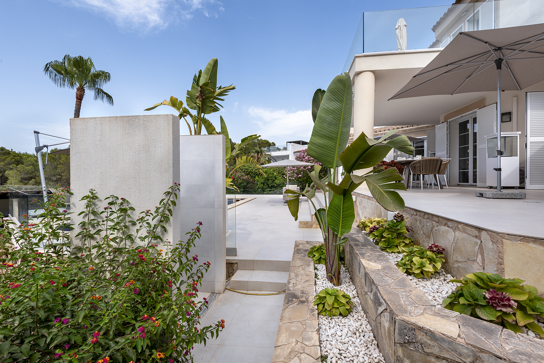
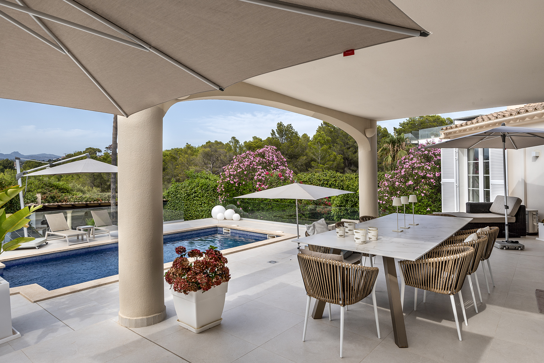
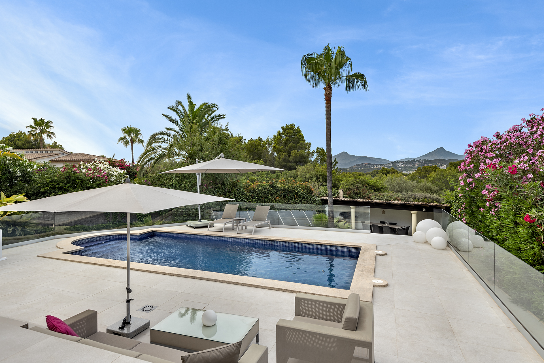
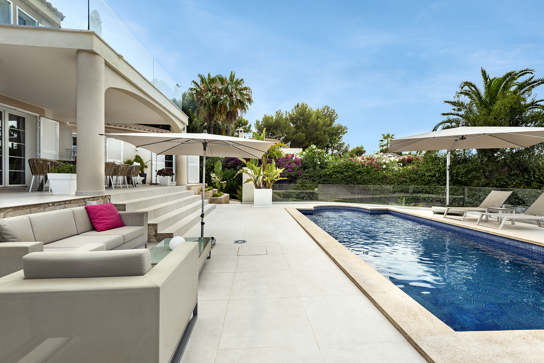
Funded by the Digital Kit Program. Spain's Recovery, Transformation, and Resilience Plan under the 'Next Generation EU' initiative.
