

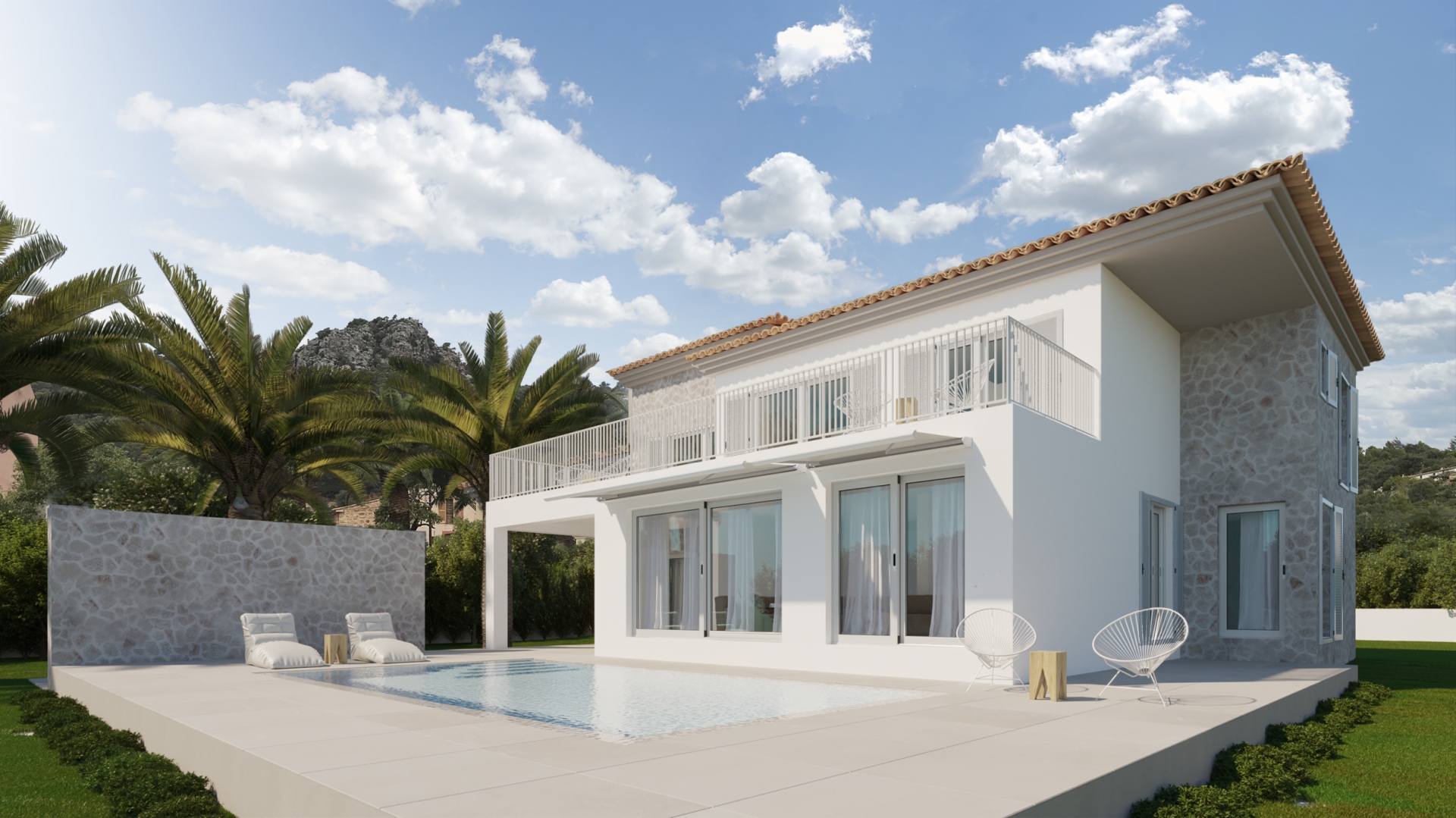
M2 Living Area
301 m2
M2 Plot size
2408 m2
Bathrooms
3
Bedrooms
4
Energy Rating
Rating Pending
Detached finca with views over the surrounding countryside
Description:
This project offers a unique opportunity to create a beautiful, light-filled finca over two floors with a total area of 402 m². The property provides space for up to four stylishly furnished bedrooms, three of which feature en-suite bathrooms.
The ground floor is complemented by a modern and inviting living and dining area, which is directly connected to a high-quality, open kitchen and a practical pantry. Large windows allow plenty of natural light into the rooms, creating a pleasant living atmosphere.
Key Features:
• Plot size: 2,408 m²
• Construction status: Existing structure
• Permits: Building permit already granted
• Privacy: Absolute privacy in a central location
• View: Beautiful view of the village of Andratx
• Swimming pool: Private swimming pool with lounge area
• Additional rooms: Separate laundry room
Features and Amenities:
The project is designed with a focus on energy efficiency. A modern heat pump system is planned, which will provide both air conditioning and underfloor heating. The villa will be equipped with natural stone and wooden floors in warm earthy tones, creating a harmonious ambiance. Part of the façade will be designed in a rustic country style using natural stone, giving the property a charming yet elegant appearance.
Options:
There is the option to integrate either a garage or a guest area. The respective permit is still pending.
Conclusion:
This exclusive project in Andratx offers the perfect combination of modern design, energy efficiency, and traditional charm. With plenty of privacy, a central location, and high-quality features, this is a rare opportunity to create a dream property tailored to your own vision.
Photos: LOVADESIGNSTUDIO
All information is based on sources deemed reliable by Mallorca Top 10 Properties; however, as it is provided by third parties, Mallorca Top 10 Properties cannot guarantee its accuracy or completeness, and it should not be relied upon as such. This offer is subject to errors, omissions, price changes, or withdrawal without prior notice. Availability is by agreement. Taxes, notary fees, and registry costs are the responsibility of the buyer, while the agency commission is to be paid by the seller as specified in the sales mandate.

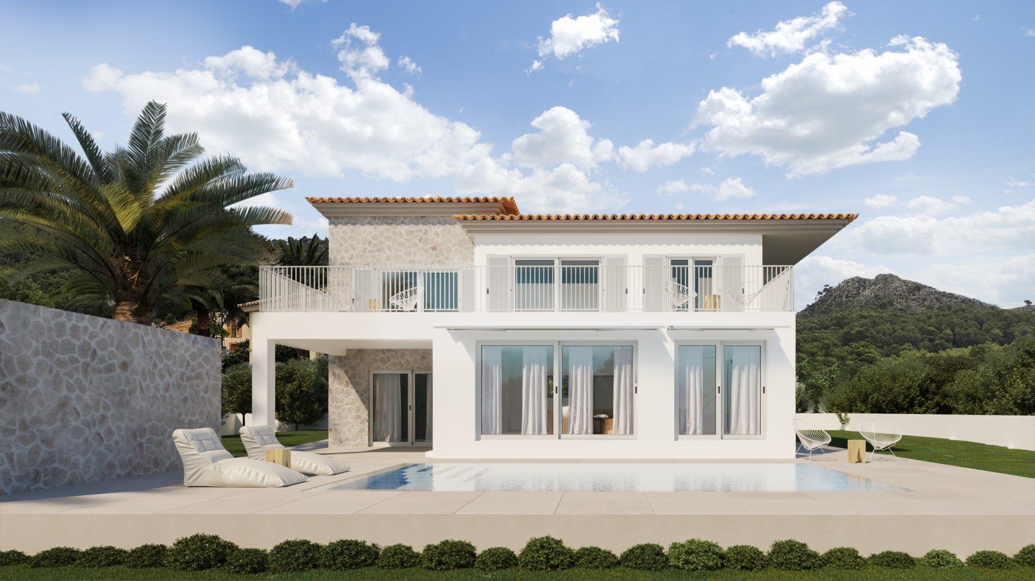
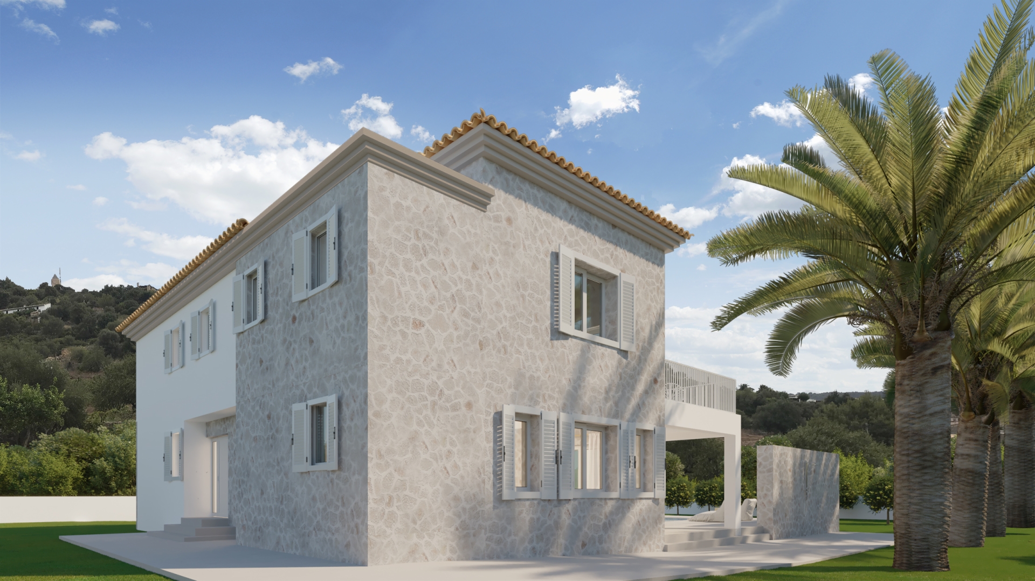
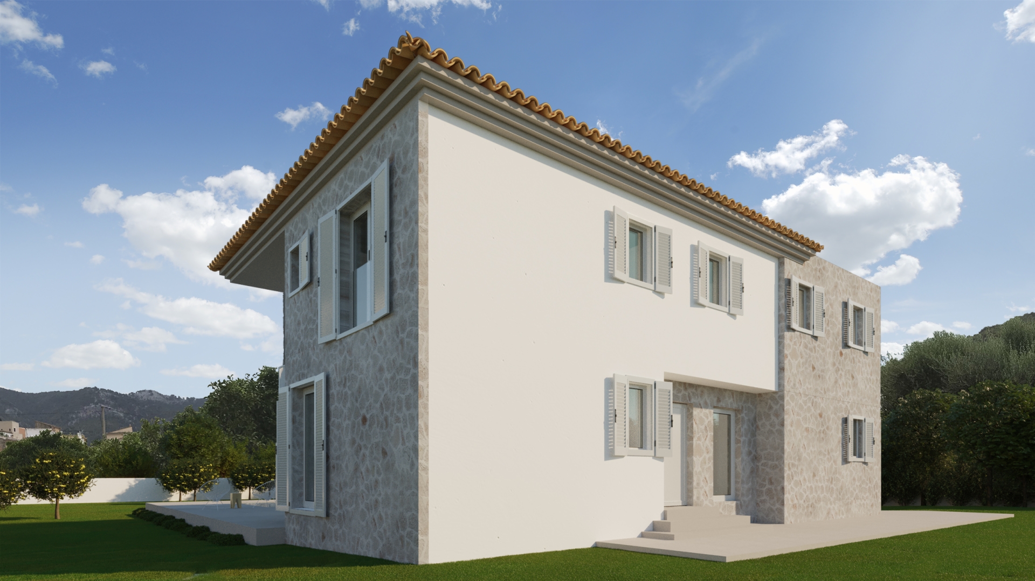
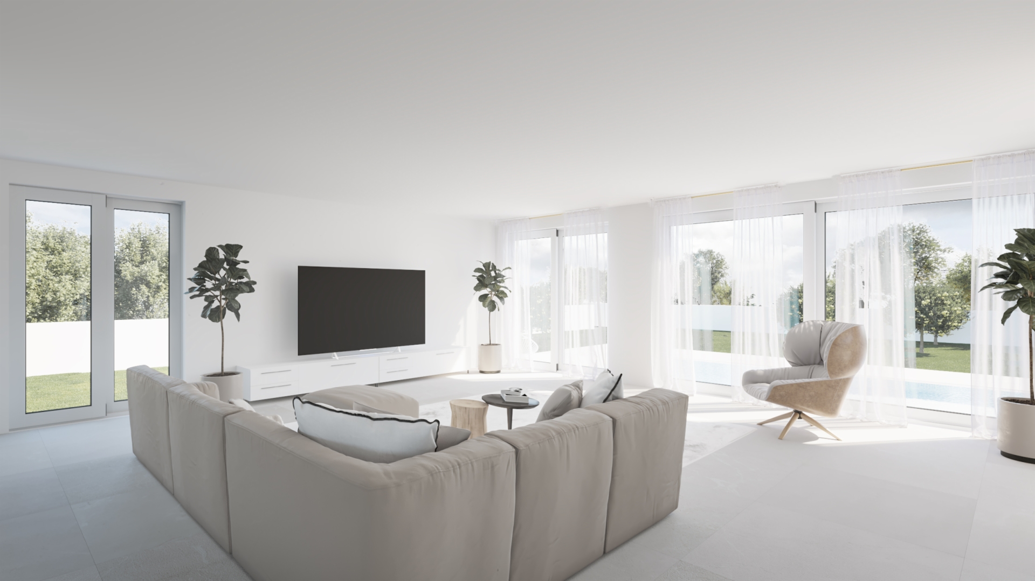
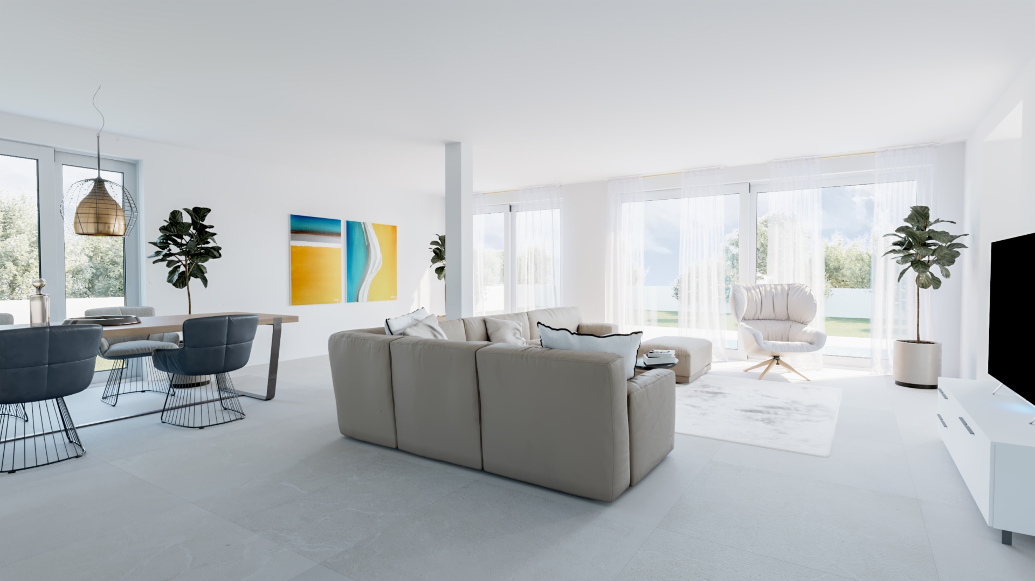
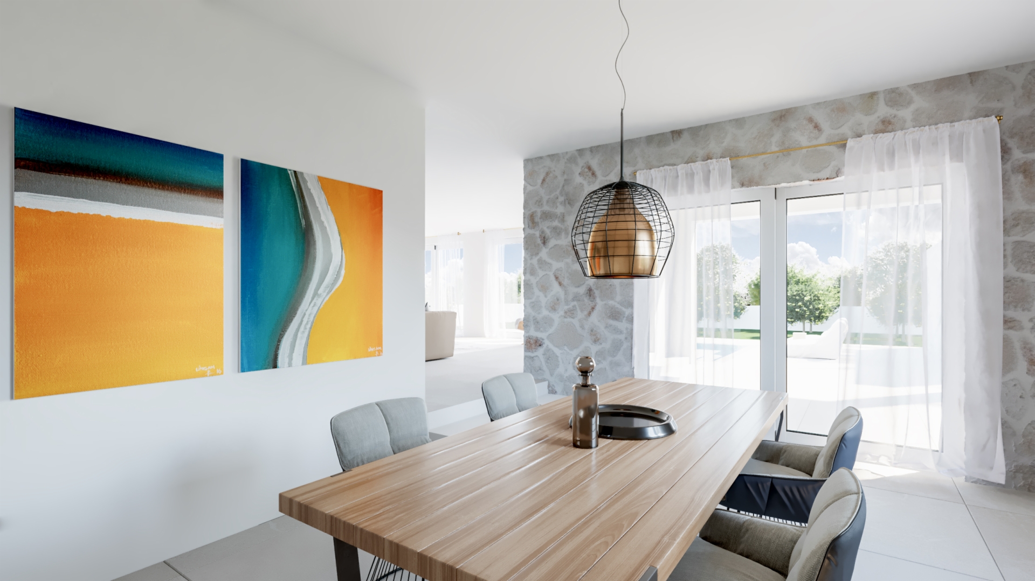
Funded by the Digital Kit Program. Spain's Recovery, Transformation, and Resilience Plan under the 'Next Generation EU' initiative.
